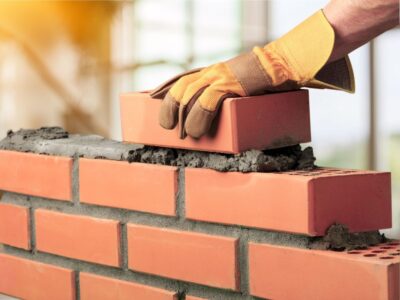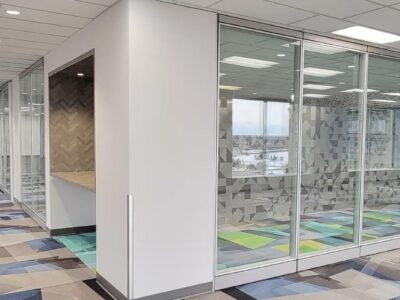CAD (Computer Aided Design) has revolutionised the design, analysis, and construction of buildings and infrastructure. From ideation to construction, CAD plays a critical role in simplifying processes, increasing productivity, and ensuring accuracy throughout a construction project.. In this article, we’ll explore the significant role of CAD in modern construction and its impact on the work of structural consultants.
Design Precision:
Computer-aided design (CAD) software enables architects and engineers to generate high-quality 2D/3D models of buildings/structures. These models provide stakeholders with a more accurate visualisation of the project, help identify design flaws, and enable them to make informed decisions early on in the design phase. With CAD, complex geometries and architectural elements can be conceptualised and refined with ease, ensuring that the end product meets both visual and functional needs.
Efficient Drafting:
Handwriting on paper is a thing of the past. With CAD, designers can quickly and easily create, modify, and add annotations to drawings. Layer, block, and template features help ensure uniformity and consistency across drawings, minimising mistakes and saving valuable time. Structural consultants use CAD to create detailed structural drawings that include plans, sections, and details. These drawings serve as the building’s master plan.
Integration with Building Information Modeling (BIM):
Building information modelling (BIM) is a process that uses CAD to create digital representations of the physical and functional features of buildings. Building information modelling (BIM) goes beyond CAD and includes data-rich, 3D models that contain information about building materials, components and systems. CAD and BIM workflows are integrated seamlessly, and structural consultants in Bangalore use them to work with architects and MEP engineers, as well as contractors. This allows them to coordinate and detect conflicts to optimise the performance of the building and reduce conflicts during the construction process.
Analysis and Simulation:
CAD software provides advanced analysis and simulation capabilities that allow engineers to assess the structural strength and performance of a building design. FEA (Final Element Analysis) and CFD (Computational Fluid Dynamics) simulations help evaluate stress distribution, thermal performance, and airflow in a building. CAD-based analysis is used by structural consultants to enhance structural designs, identify weak points, and make sure building codes and standards are met.
Prefabrication and Modular Construction:
Where building components are manufactured Off-Site and attached on-site CAD models are the foundation for manufacturing precision components with minimal wastage. With the help of CAD, manufacturers are able to automate production, enhance quality control and simplify assembly, leading to quicker construction schedules and lower costs. Structural consultants working with manufacturers and contractors, Structural Consultants ensure that pre-fabricated components conform to design specifications and fit seamlessly into the structure.
Documentation and Communication:
CAD makes it easy to create drawings, schedules and specifications for construction projects. These documents act as a means of communication between project stakeholders, providing important information about the project’s design concept, materials and construction methods. Structural Consultants use CAD to create construction documents that are precise, detailed and easy to comprehend. This helps to reduce mistakes and misunderstandings throughout the construction process.
In conclusion, CAD has become an indispensable tool in modern construction, empowering designers, engineers, and builders to create innovative and sustainable built environments. From design precision and analysis to documentation and communication, CAD enhances efficiency, accuracy, and collaboration throughout the construction lifecycle. Structural consultants in bangalore, leverage CAD technology to deliver superior structural solutions that meet the evolving needs of clients and society. As CAD continues to evolve, its role in shaping the future of construction will only grow, driving further advancements in design, construction, and project delivery.













Comments